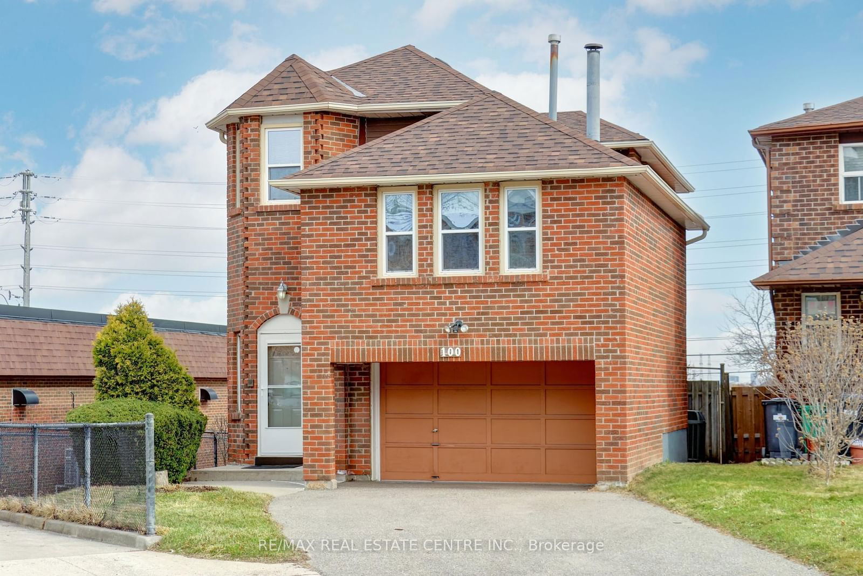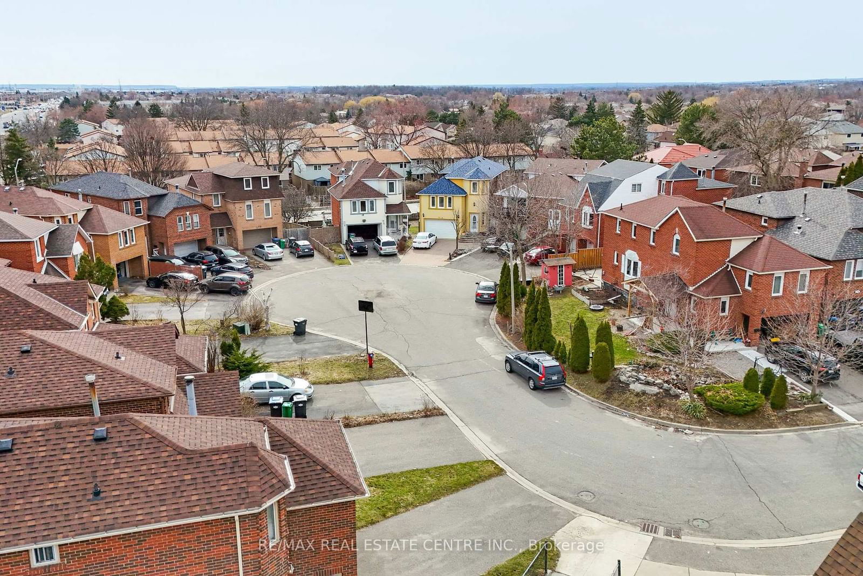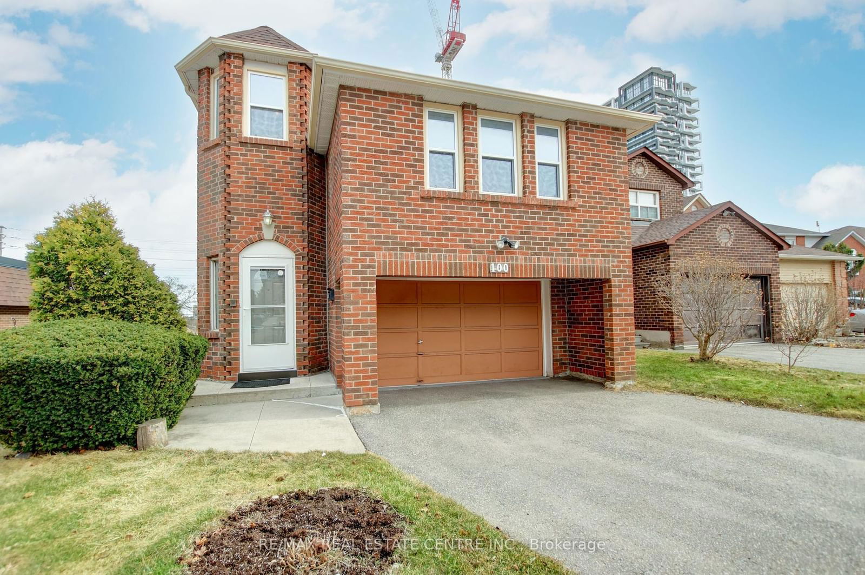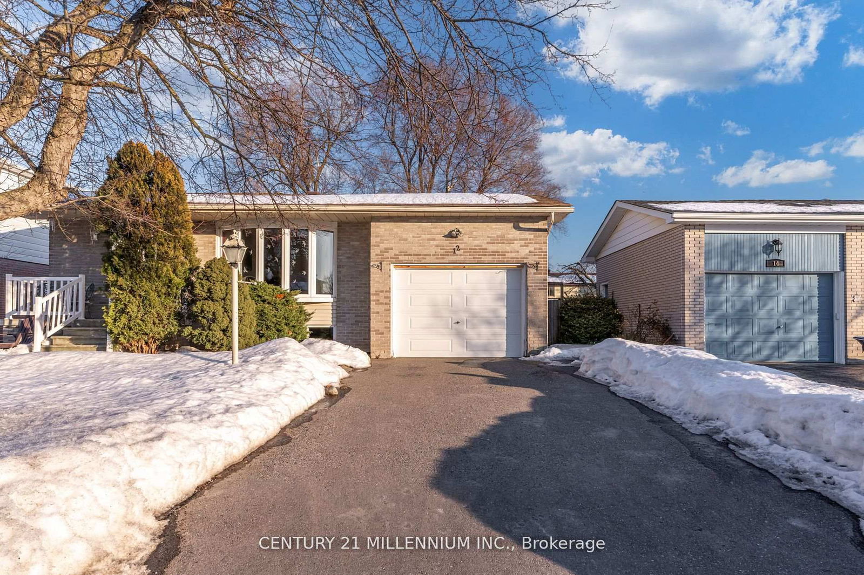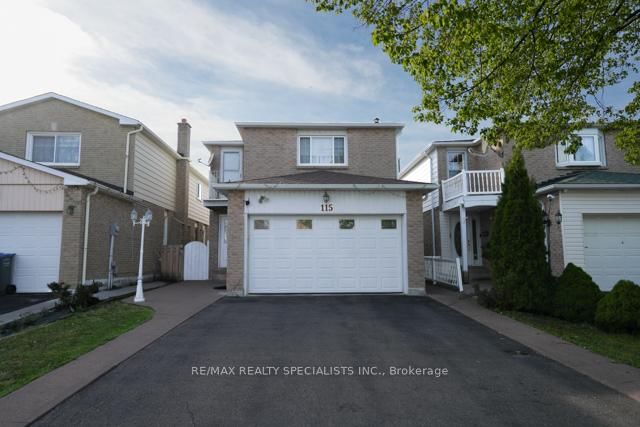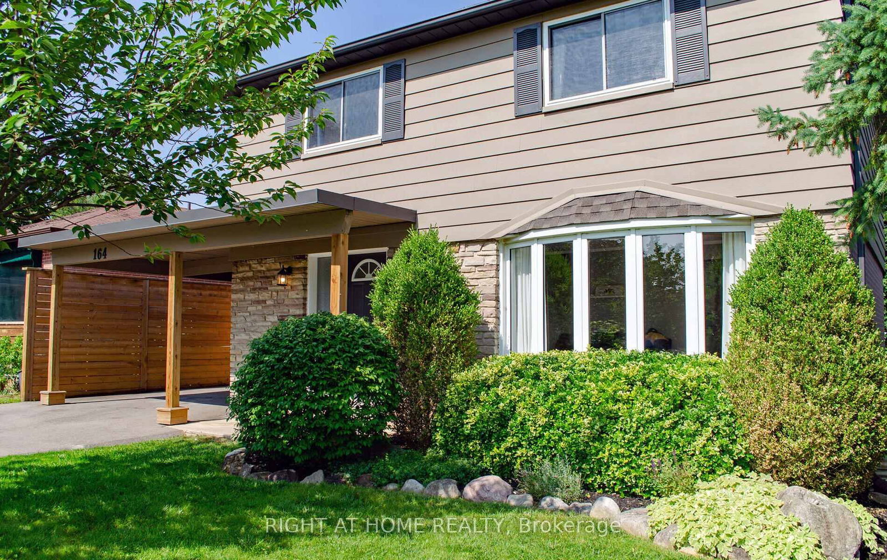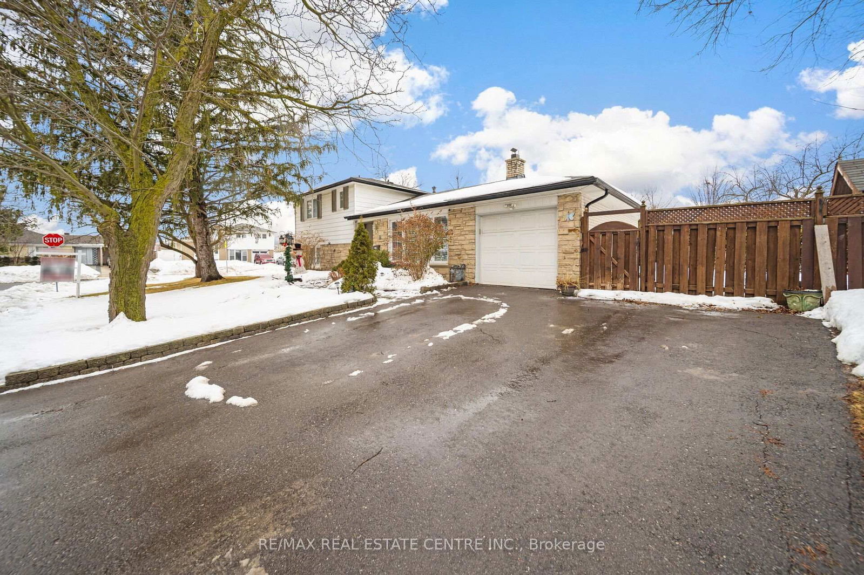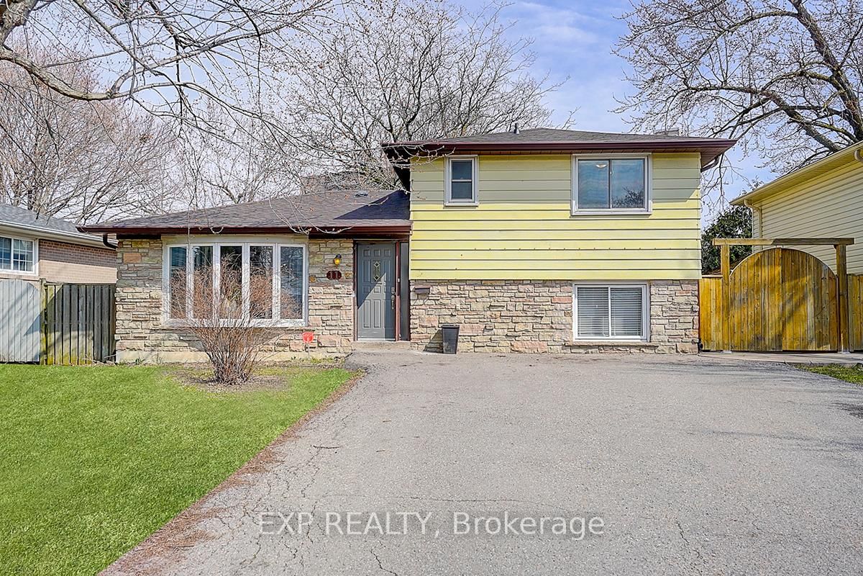Overview
-
Property Type
Detached, Backsplit 4
-
Bedrooms
4
-
Bathrooms
3
-
Basement
Finished
-
Kitchen
1
-
Total Parking
4 (1.5 Attached Garage)
-
Lot Size
115.14x14.91 (Feet)
-
Taxes
$4,781.60 (2024)
-
Type
Freehold
Property description for 100 Sheldrake Court, Brampton, Brampton South, L6Y 2W9
Estimated price
Local Real Estate Price Trends
Active listings
Average Selling Price of a Detached
April 2025
$851,000
Last 3 Months
$950,944
Last 12 Months
$1,006,877
April 2024
$1,192,500
Last 3 Months LY
$1,083,333
Last 12 Months LY
$883,750
Change
Change
Change
Historical Average Selling Price of a Detached in Brampton South
Average Selling Price
3 years ago
$1,283,750
Average Selling Price
5 years ago
$705,000
Average Selling Price
10 years ago
$532,936
Change
Change
Change
How many days Detached takes to sell (DOM)
April 2025
15
Last 3 Months
16
Last 12 Months
22
April 2024
11
Last 3 Months LY
10
Last 12 Months LY
12
Change
Change
Change
Average Selling price
Mortgage Calculator
This data is for informational purposes only.
|
Mortgage Payment per month |
|
|
Principal Amount |
Interest |
|
Total Payable |
Amortization |
Closing Cost Calculator
This data is for informational purposes only.
* A down payment of less than 20% is permitted only for first-time home buyers purchasing their principal residence. The minimum down payment required is 5% for the portion of the purchase price up to $500,000, and 10% for the portion between $500,000 and $1,500,000. For properties priced over $1,500,000, a minimum down payment of 20% is required.

